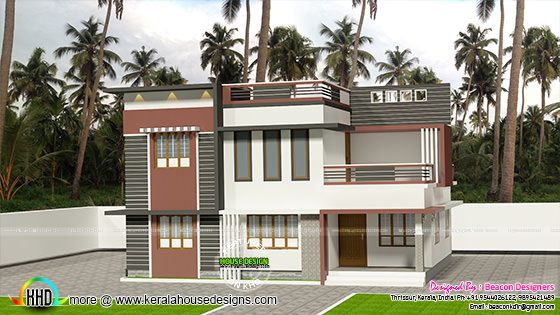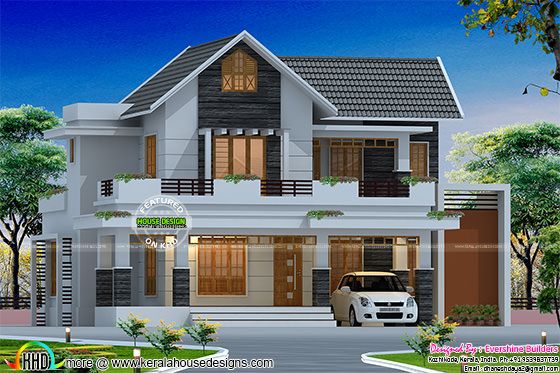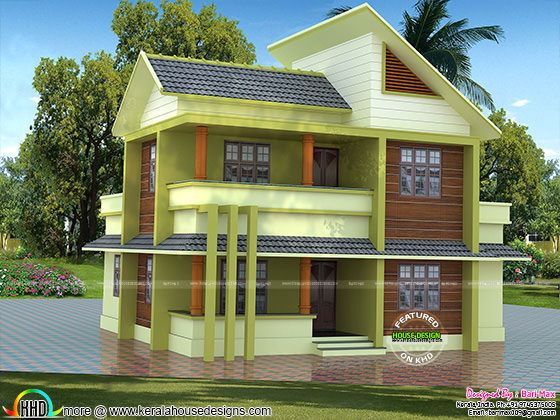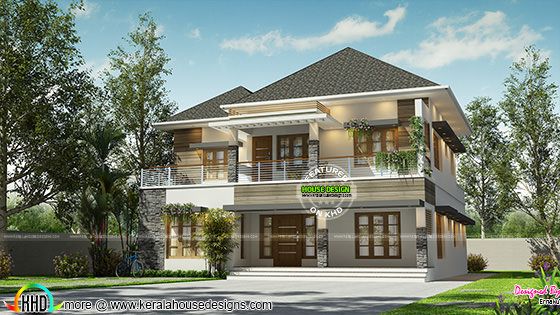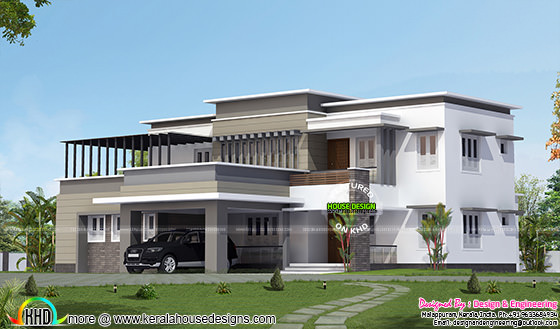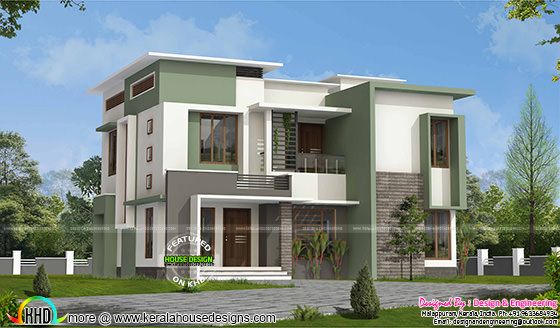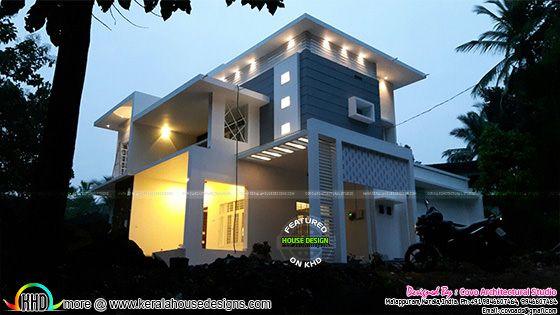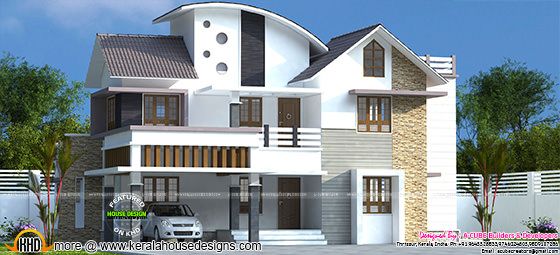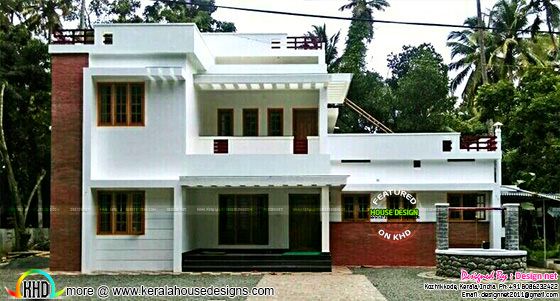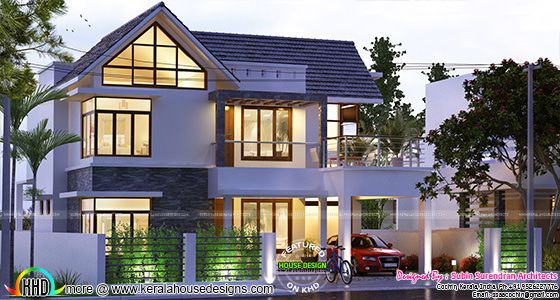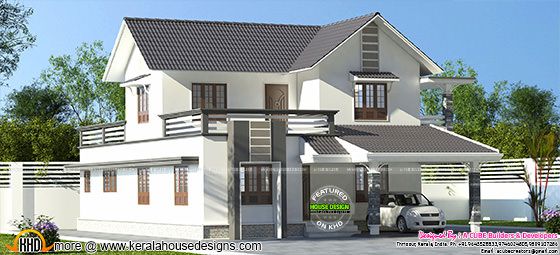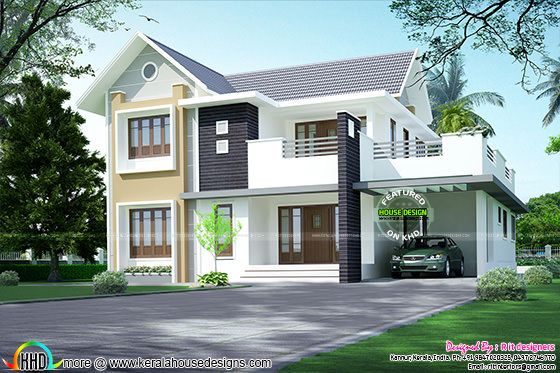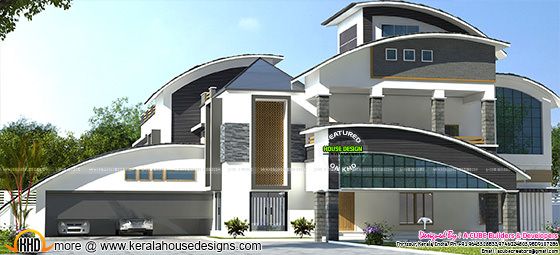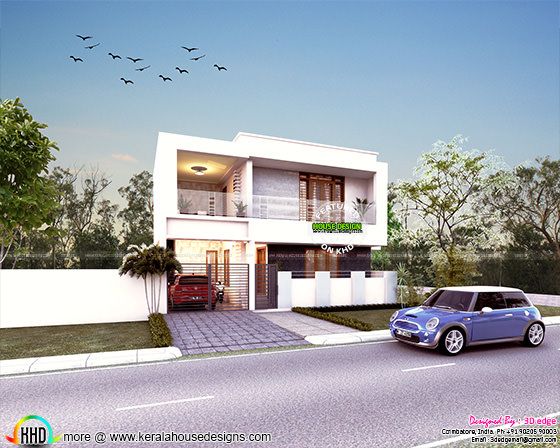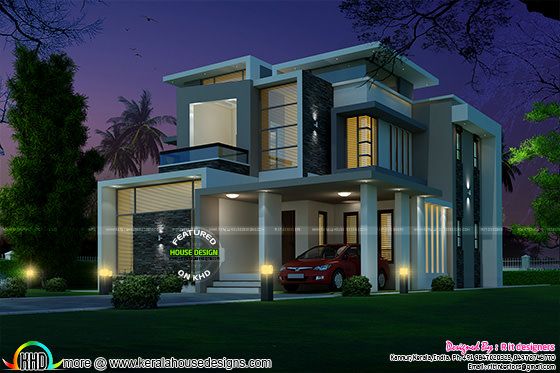4700 Square Feet (437 Square Meter) (522 Square Yards) 4 bedroom Kerala model house architecture. Designed by Master Plan, Kochi, Kerala.
Square feet detailsGround floor area : 3100 sq.ft.
First floor area : 1600 sq.ft.
Total area : 4700 sq.ft.
Bedrooms : 4
Bathrooms attached : 4
Design style : Sloping roof
Construction cost : Approximate ? 10,000,000* ($150,000*) (AED 550,000*) (*May change time to time, place to place)
 Facilities in this houseRead more �
Facilities in this houseRead more �




