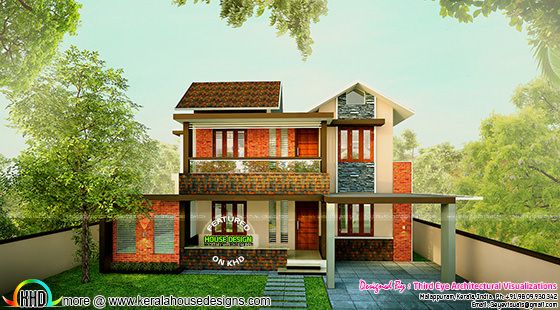Square feet details
Ground floor : 1225 sq.ft.
First floor : 909 sq.ft.
Total Area : 2134 sq.ft.
No. of bedrooms : 4
Bathrooms attached : 4
No. of floors : 2
Land area : 7.5 cent
Design style : Modern style remodeling plan

Facilities in this house
Read more �
No comments:
Post a Comment